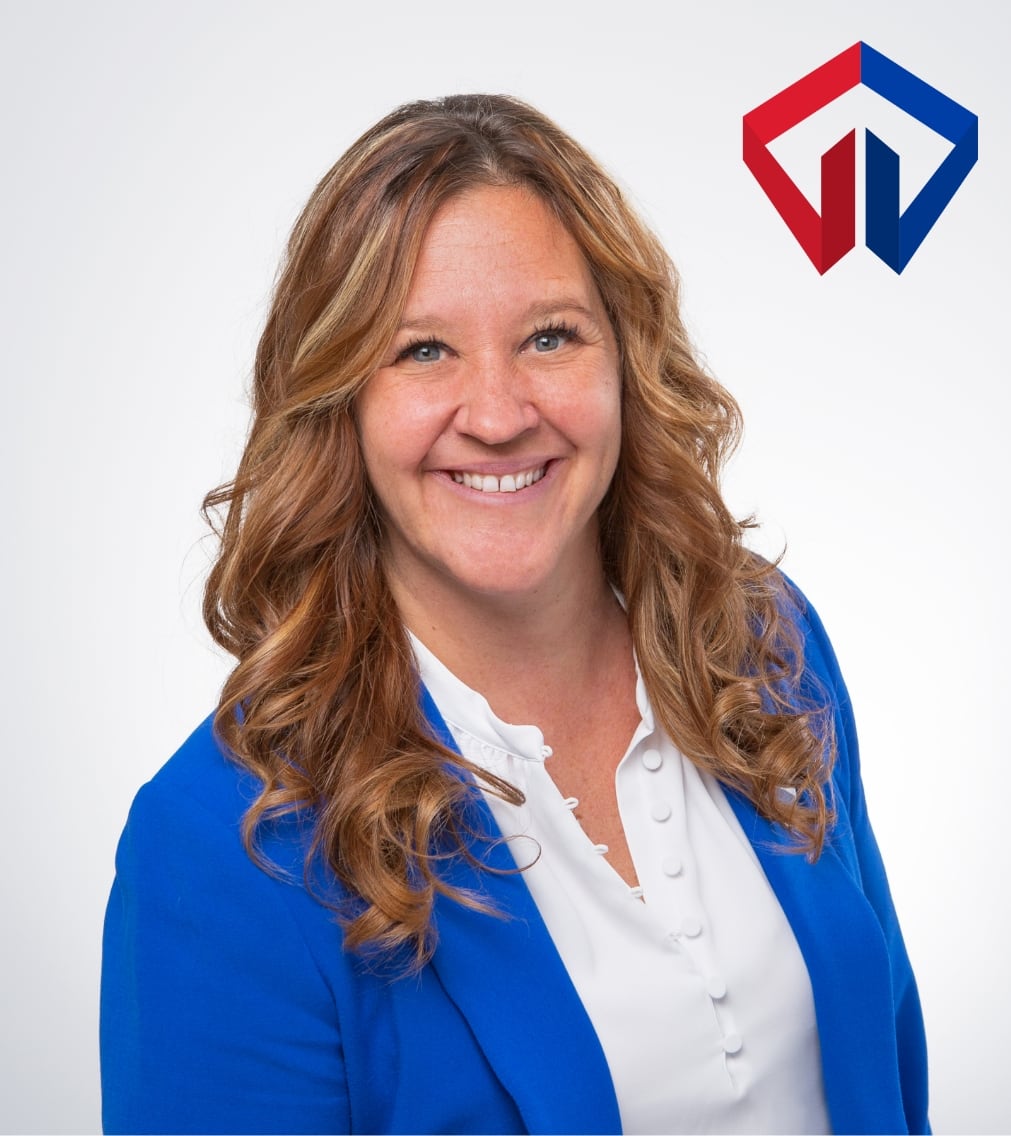Nous utilisons des cookies pour vous offrir la meilleure expérience possible sur notre site web.
En poursuivant votre navigation, vous acceptez l'utilisation des cookies par notre site web, pour en savoir plus cliquez ici.
En tant que courtier immobilier chez RE/MAX depuis 2013, j’ai acquis une solide expérience et démontré ma capacité à relever les défis de ce métier. Ma philosophie de travail repose sur une étroite collaboration avec mes clients, visant à offrir un service à la clientèle exceptionnel.
Mon engagement envers ma clientèle se reflète dans le nombre croissant de recommandations que j’ai reçues depuis le début de ma carrière. En tant que femme de confiance, dévouée et attachée à de solides valeurs, je travaille toujours dans l’intérêt supérieur de mes clients.
Pour un service immobilier de qualité, pensez Duval !
+ En savoir plus
Obtenez une évaluation gratuite
et sans engagement de votre propriété


Drummondville
Propriété à revenus à vendre
937 - 959, Rue Chassé
2 ch. | 1 s.d.b.
1 250 000$

Drummondville
Maison à étages à vendre
60, Rue du Faisan
2 ch. | 1 s.d.b.
vendu

Repentigny
Maison de plain-pied à vendre
213, Crois. Jean-Marc
2 ch. | 1 s.d.b.
479 800$

Deux-Montagnes
Maison de plain-pied à vendre
1152, Rue Ovila-Forget
2 ch. | 1 s.d.b.
vendu

Wickham
Maison de plain-pied à vendre
910, Rue St-Jean
2 ch. | 1 s.d.b.
399 800$

Drummondville
Maison de plain-pied à vendre
237, Rue du Sémillon
2 ch. | 1 s.d.b.
vendu

Nous utilisons des cookies pour vous offrir la meilleure expérience possible sur notre site web.
En poursuivant votre navigation, vous acceptez l'utilisation des cookies par notre site web, pour en savoir plus cliquez ici.